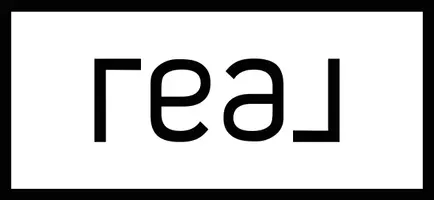
8259 Kaster DR NE Bremerton, WA 98311
3 Beds
2 Baths
4,500 SqFt
UPDATED:
Key Details
Property Type Single Family Home
Sub Type Single Family Residence
Listing Status Active
Purchase Type For Sale
Square Footage 4,500 sqft
Price per Sqft $211
Subdivision Central Kitsap
MLS Listing ID 2430832
Style 18 - 2 Stories w/Bsmnt
Bedrooms 3
Full Baths 2
Construction Status Presale
Year Built 2025
Annual Tax Amount $1,282
Lot Size 0.790 Acres
Property Sub-Type Single Family Residence
Property Description
Location
State WA
County Kitsap
Area 150 - E Central Kitsap
Rooms
Basement Daylight
Main Level Bedrooms 1
Interior
Interior Features Bath Off Primary, Ceiling Fan(s), Double Pane/Storm Window, Dining Room, Fireplace, French Doors, Vaulted Ceiling(s), Walk-In Closet(s), Walk-In Pantry, Water Heater
Flooring See Remarks
Fireplaces Number 1
Fireplaces Type Gas, Wood Burning
Fireplace true
Appliance See Remarks
Exterior
Exterior Feature Cement Planked, Stone, Stucco
Garage Spaces 2.0
Amenities Available Cable TV, Deck, Gas Available, High Speed Internet, Patio
View Y/N Yes
View Mountain(s), Partial, Territorial
Roof Type Composition
Garage Yes
Building
Lot Description Cul-De-Sac, Dead End Street, Paved
Story Two
Builder Name Wally's Design Works
Sewer Septic Tank
Water Public
Architectural Style Craftsman
New Construction Yes
Construction Status Presale
Schools
Elementary Schools Esquire Hills Elem
Middle Schools Fairview Middle
High Schools Olympic High
School District Central Kitsap #401
Others
Senior Community No
Acceptable Financing Cash Out, Conventional, See Remarks, VA Loan
Listing Terms Cash Out, Conventional, See Remarks, VA Loan
Virtual Tour https://drive.google.com/file/d/1kAJ7iQHA1aHvK7NvPVYKBcUygsPz_Eko/view







