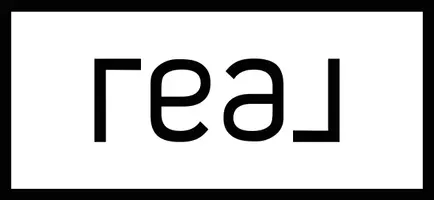Bought with Keller Williams Realty NCW
$647,500
$635,000
2.0%For more information regarding the value of a property, please contact us for a free consultation.
537 S 150th ST Burien, WA 98148
3 Beds
2.5 Baths
1,470 SqFt
Key Details
Sold Price $647,500
Property Type Single Family Home
Sub Type Residential
Listing Status Sold
Purchase Type For Sale
Square Footage 1,470 sqft
Price per Sqft $440
Subdivision Burien
MLS Listing ID 1868326
Sold Date 02/11/22
Style 12 - 2 Story
Bedrooms 3
Full Baths 2
Half Baths 1
HOA Fees $95/ann
Year Built 2012
Annual Tax Amount $4,896
Lot Size 2,518 Sqft
Lot Dimensions 2,518 SF
Property Sub-Type Residential
Property Description
Only 2 minutes off 509 and 15 minutes from T-Mobile Park, this beautifully maintained Highline Village home constructed in 2012 is a model of efficient, thoughtful design and has been refined by its original owner. The open concept main floor has great light, tall ceilings, flexible dining and living spaces, a spacious kitchen with center island, breakfast bar, granite counters and a central gas fireplace. The second level offers an owners bedroom suite and walk-in closet plus two additional large bedrooms with a shared full bath and laundry room with storage. Owner improvements include upgraded appliances, custom blinds, premium hardwood floors and triple pane windows. Two car garage with storage + private back porch/deck. Move in ready!
Location
State WA
County King
Area 130 - Burien/Normandy Park
Rooms
Basement None
Interior
Interior Features Forced Air, Ceramic Tile, Wall to Wall Carpet, Bath Off Primary, Ceiling Fan(s), Dining Room, Security System, Triple Pane Windows, Walk-In Closet(s), Walk-In Pantry, FirePlace, Water Heater
Flooring Ceramic Tile, Engineered Hardwood, Carpet
Fireplaces Number 1
Fireplace true
Appliance Dishwasher_, Double Oven, Dryer, GarbageDisposal_, Microwave_, Refrigerator_, Washer
Exterior
Exterior Feature Cement Planked
Garage Spaces 2.0
Community Features CCRs
Utilities Available Cable Connected, High Speed Internet, Natural Gas Available, Sewer Connected, Electric, Natural Gas Connected, Common Area Maintenance
Amenities Available Cable TV, Deck, Fenced-Partially, Gas Available, High Speed Internet, Irrigation, Patio, Sprinkler System
View Y/N No
Roof Type Composition
Garage Yes
Building
Lot Description Curbs, Paved, Sidewalk
Story Two
Sewer Sewer Connected
Water Public
Architectural Style Traditional
New Construction No
Schools
Elementary Schools Cedarhurst Elem
Middle Schools Buyer To Verify
High Schools Highline High
School District Highline
Others
Senior Community No
Acceptable Financing Cash Out, Conventional
Listing Terms Cash Out, Conventional
Read Less
Want to know what your home might be worth? Contact us for a FREE valuation!

Our team is ready to help you sell your home for the highest possible price ASAP

"Three Trees" icon indicates a listing provided courtesy of NWMLS.

