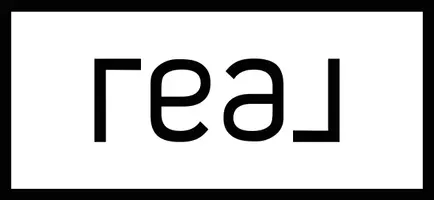Bought with METROPOLIST
$804,500
$750,000
7.3%For more information regarding the value of a property, please contact us for a free consultation.
16647 8th AVE SW Burien, WA 98166
4 Beds
2.75 Baths
2,200 SqFt
Key Details
Sold Price $804,500
Property Type Single Family Home
Sub Type Residential
Listing Status Sold
Purchase Type For Sale
Square Footage 2,200 sqft
Price per Sqft $365
Subdivision Burien
MLS Listing ID 1964314
Sold Date 08/01/22
Style 16 - 1 Story w/Bsmnt.
Bedrooms 4
Full Baths 2
Year Built 1953
Annual Tax Amount $7,146
Lot Size 10,058 Sqft
Lot Dimensions 10058
Property Sub-Type Residential
Property Description
The joy experienced when you walk through the door is the type of warmth and peace that's rare to find. The modern and bright updates only scratch the surface of how this home has been lovingly cared for. Newer appliances, new quartz counters, refinished hardwoods, updated electric, newer roof, & much more. You will appreciate 3 beds on the main, open floor plan, space for a large dining table & flex room on the lower level. There is plenty of storage both inside and out for all of your toys - big and small. The huge lot (2 parcels) is fully fenced - an excellent space for entertainment and play. Walk to Lakeview Park, dog park & schools. Easy access to Seattle, Airport, Trader Joe's and adorable Downtown Burien.
Location
State WA
County King
Area 130 - Burien/Normandy Park
Rooms
Basement Daylight, Finished
Main Level Bedrooms 3
Interior
Interior Features Ceramic Tile, Hardwood, Laminate Hardwood, Wall to Wall Carpet, Bath Off Primary, Ceiling Fan(s), Double Pane/Storm Window, FirePlace, Water Heater
Flooring Ceramic Tile, Hardwood, Laminate, Carpet
Fireplaces Number 1
Fireplaces Type Wood Burning
Fireplace true
Appliance Dishwasher_, Dryer, GarbageDisposal_, Refrigerator_, StoveRange_, Washer
Exterior
Exterior Feature Metal/Vinyl
Garage Spaces 1.0
Utilities Available Cable Connected, High Speed Internet, Natural Gas Available, Sewer Connected, Electric, Wood
Amenities Available Cabana/Gazebo, Cable TV, Fenced-Fully, Gas Available, High Speed Internet, Patio, RV Parking
View Y/N Yes
View Territorial
Roof Type Composition
Garage Yes
Building
Lot Description Dead End Street, Paved
Story One
Sewer Sewer Connected
Water Public
Architectural Style Traditional
New Construction No
Schools
Elementary Schools Gregory Heights Elem
Middle Schools Sylvester Mid
High Schools Highline High
School District Highline
Others
Senior Community No
Acceptable Financing Cash Out, Conventional, FHA, VA Loan
Listing Terms Cash Out, Conventional, FHA, VA Loan
Read Less
Want to know what your home might be worth? Contact us for a FREE valuation!

Our team is ready to help you sell your home for the highest possible price ASAP

"Three Trees" icon indicates a listing provided courtesy of NWMLS.

